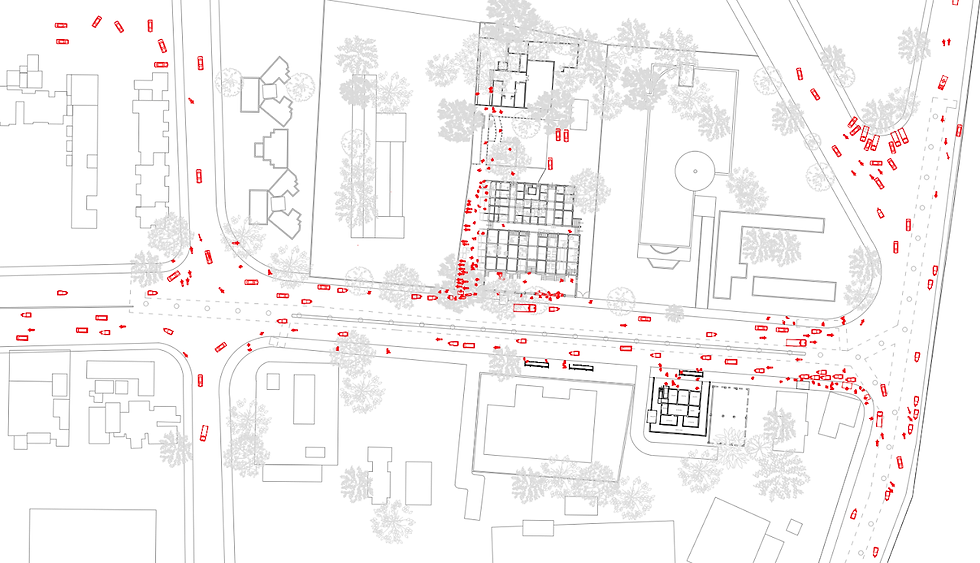Genealogies & Ontologies
- a21jai
- Sep 16, 2023
- 2 min read
Updated: Jan 5, 2024
course :
what is a market?
The studio focuses on the question, ‘What is a market?’. It undertakes genealogical studies of key shifts on the structures of markets and their resultant typologies. Through an analysis of these shifts, the studio approaches a given swatch of city in Borivali West Mumbai at the intersection of various market conditions; the Borivali Municipal market, the hybrid conditions of malls and shopping centers and natural markets that have emerged as informal transactions. Through an ethnographic study of the different sections of this site, students arrived at relevant contemporary programme for markets. Through a process of diagraming and pattern analysis from the genealogical studies, students developed a spatial diagram for the new market condition. This diagram will be further detailed into an architectural strategy with material assemblies that produce a new aesthetic imagination for the market.
case study:
MANEK CHOWK
Manek Chowk is located between two monuments, the Tombs of the King and Queen of Ahmedabad, and is known for the various food stalls that are always occupied by people. The area has been transformed over the years where it was earlier used as an area for trade during the rule of the Mughals and in the 19th century became an important trading center for goods and textiles. Now the area is used as a food market, a vegetable market, and jewelry during different times of the day.
The place functions differently during different times of the day. An evident transformation is seen where in the mornings, the area is used for cattle grazing activities and vegetable market, it acts as a commercial street during the afternoon where the central plaza has jewelry shops and the edges of the roads are used as a parking space. The main area of focus is the Manek Chowk food market which happens in the evenings where stalls are set up for cooking and large outdoor seating spaces are arranged for the customers.
The built edge offers opportunities for trading and socializing. The people visiting the area are mostly pedestrians and not much vehicular movement is observed in the evening.
Unorganized vending activities cause congestion in movement and the shop extensions onto footpaths and streets reduce space for pedestrian movement.

An isometric view of the manek chowk street focussing on how the place is occupied during the peak hour of the day.

PLAN: Manek Chowk plan showing the movement of the people through the non oriented formation by the stalls.

SECTION: Section depicting how the space gets transformed by entiely occuping the street by all stall vendors setting up their seating fro the formal shops and extending all the way till the road.

Market Isometric view
SITE:
Dattani Trade Centre, Chandavarkar Road, Borivali (West)

SITE TRANSACTIONS

SITE ISO:

SITE PLAN:

SITE SECTION:

SITE PROBLEMS:

Focus Group Discussions:

How can the space be designed with visual accessibility and seamless flow from lower to higher
level and how can shop can form space around courtyard.
Concept Diagram:

Process Drawing:

Intervention:

Basement plan:

Ground Floor plan:

Upper floor Plan:

Cross Section:

Design Visualization 1

Design Visualization 2

Comments